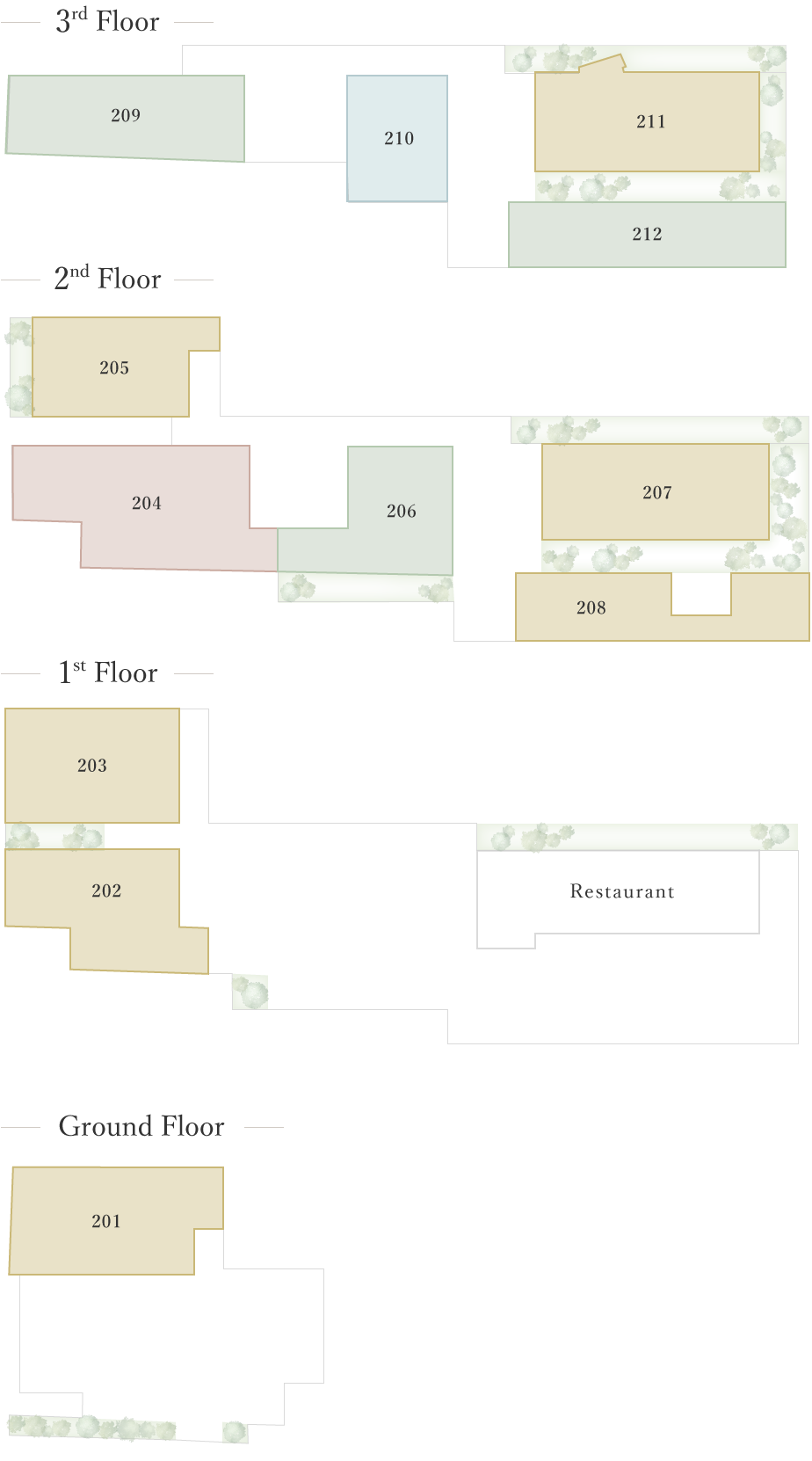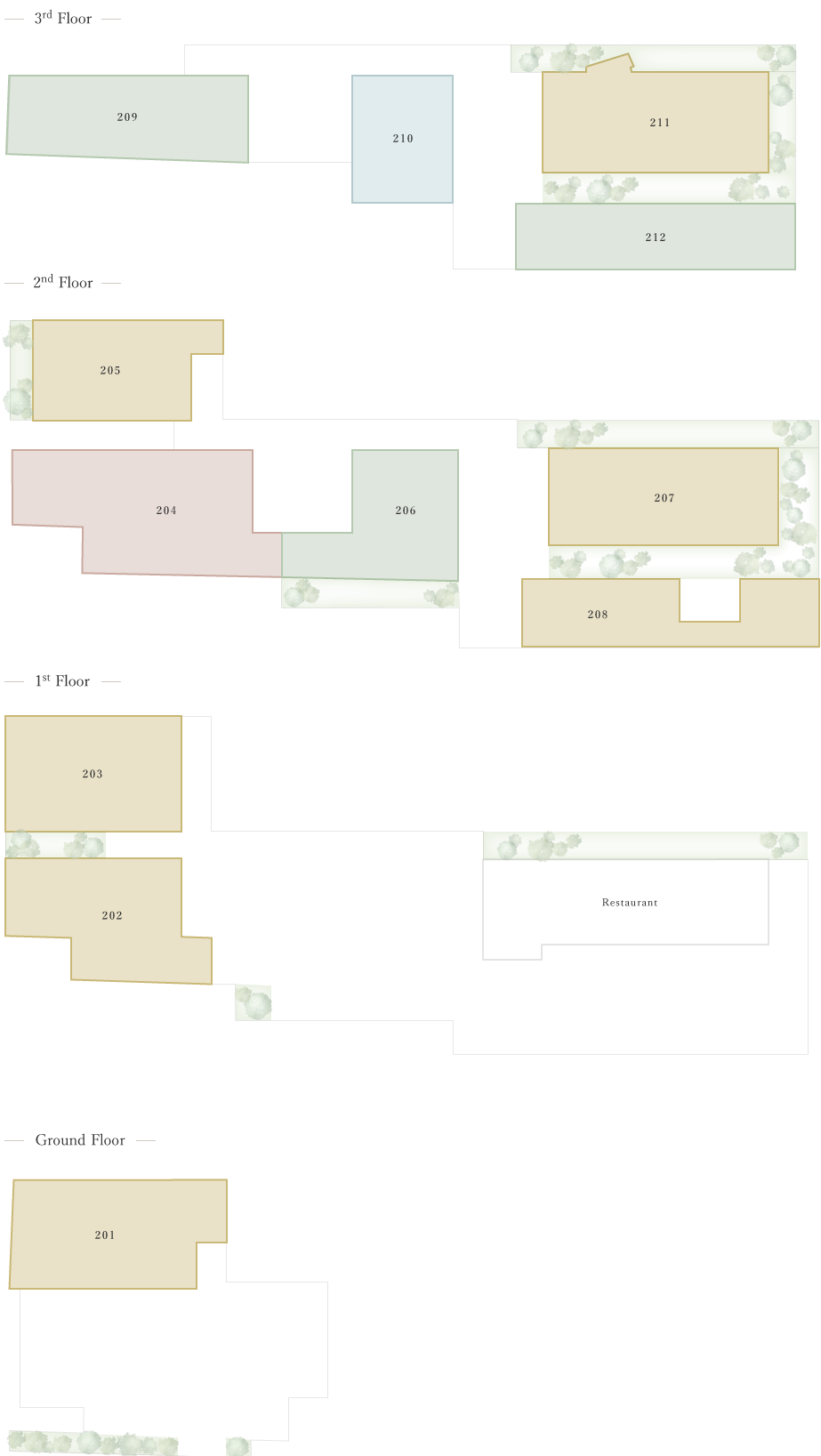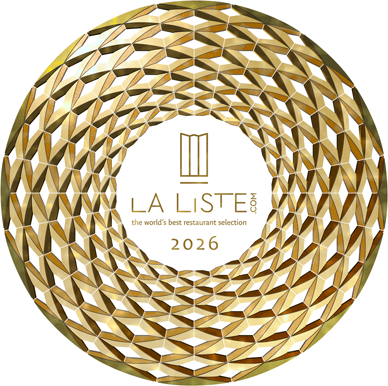MENU
The main building was constructed in the sukiya architectural style as a Japanese-style restaurant between the end of the Taisho Period and around the beginning of the Showa Period.
The design details differ from room to room, creating a sophisticated building showcasing superb craftsmanship and playfulness. Based on the original structure and details,the eleven pleasantly arranged guestrooms come in a wide variety,including rooms with a private garden and maisonnette-type rooms.
Our guests can savor the distinctive charm of each individual room.
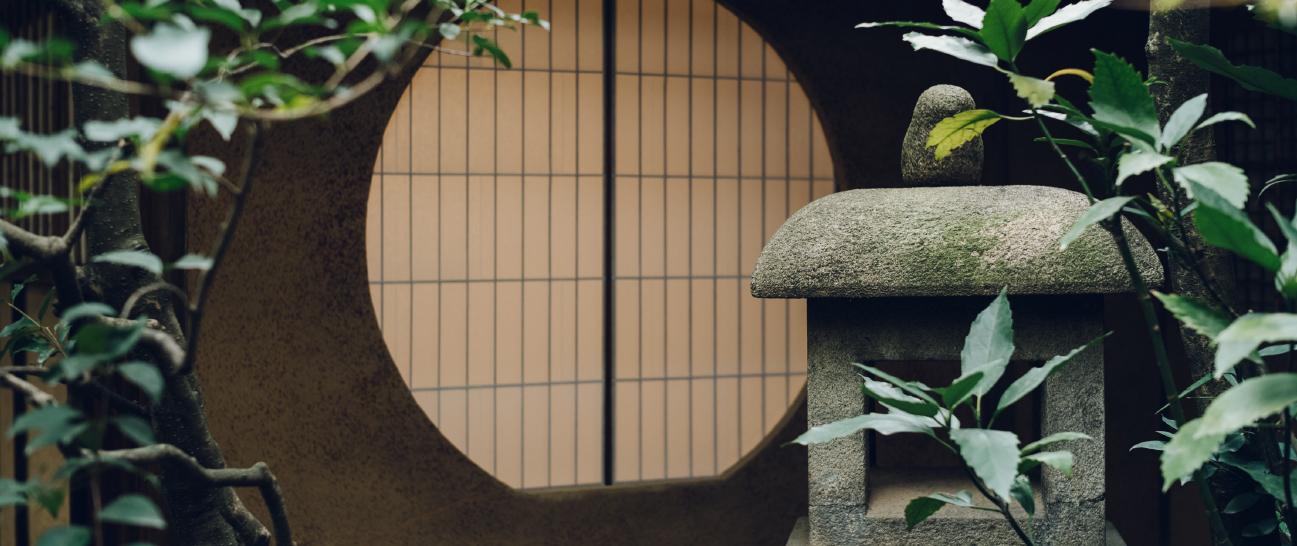

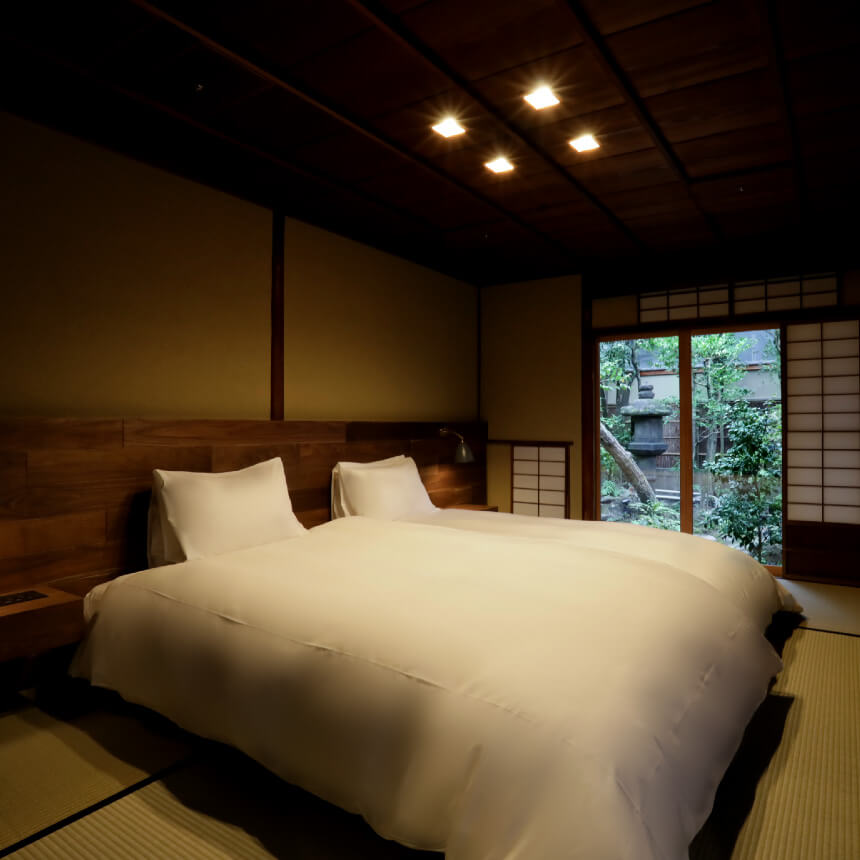
104 Maisonette with Tea Ceremony Room
| Area | 60m2 |
|---|---|
| Accommodates | 2 people |
| Floor | 1st floor/2nd floor |
| Bed sizes | Hollywood Twin |
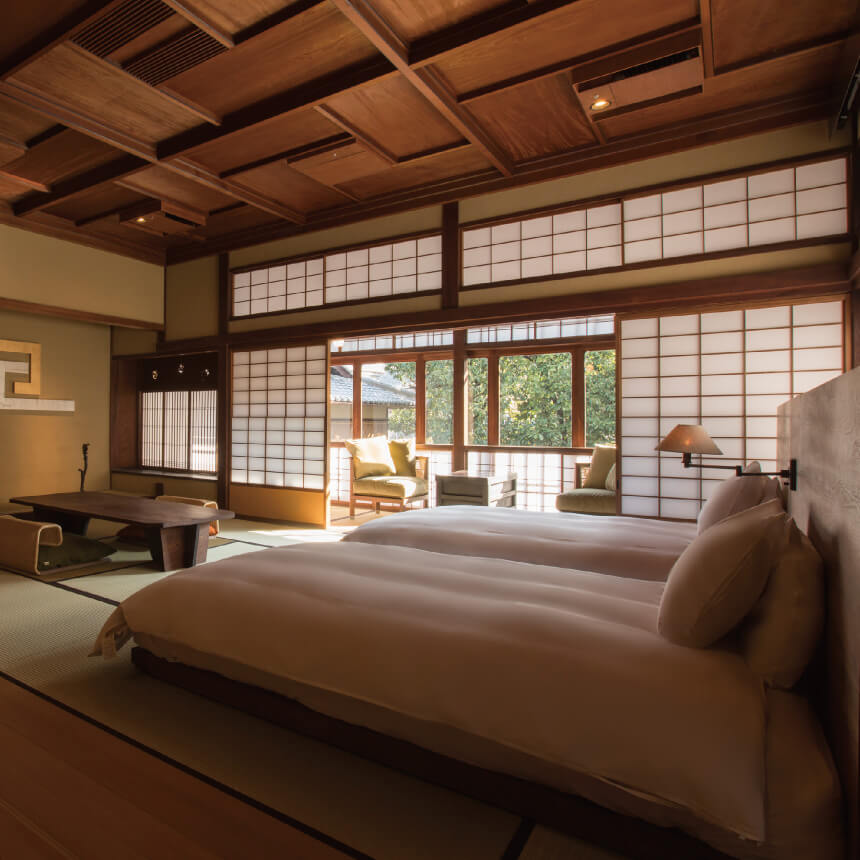
| Area | 59m2 |
|---|---|
| Accommodates | 2 to 3 people |
| Floor | 2nd floor |
| Bed sizes | Semi-double Twin |
*If three people intend to stay in one room, please inquire directly at the front desk.
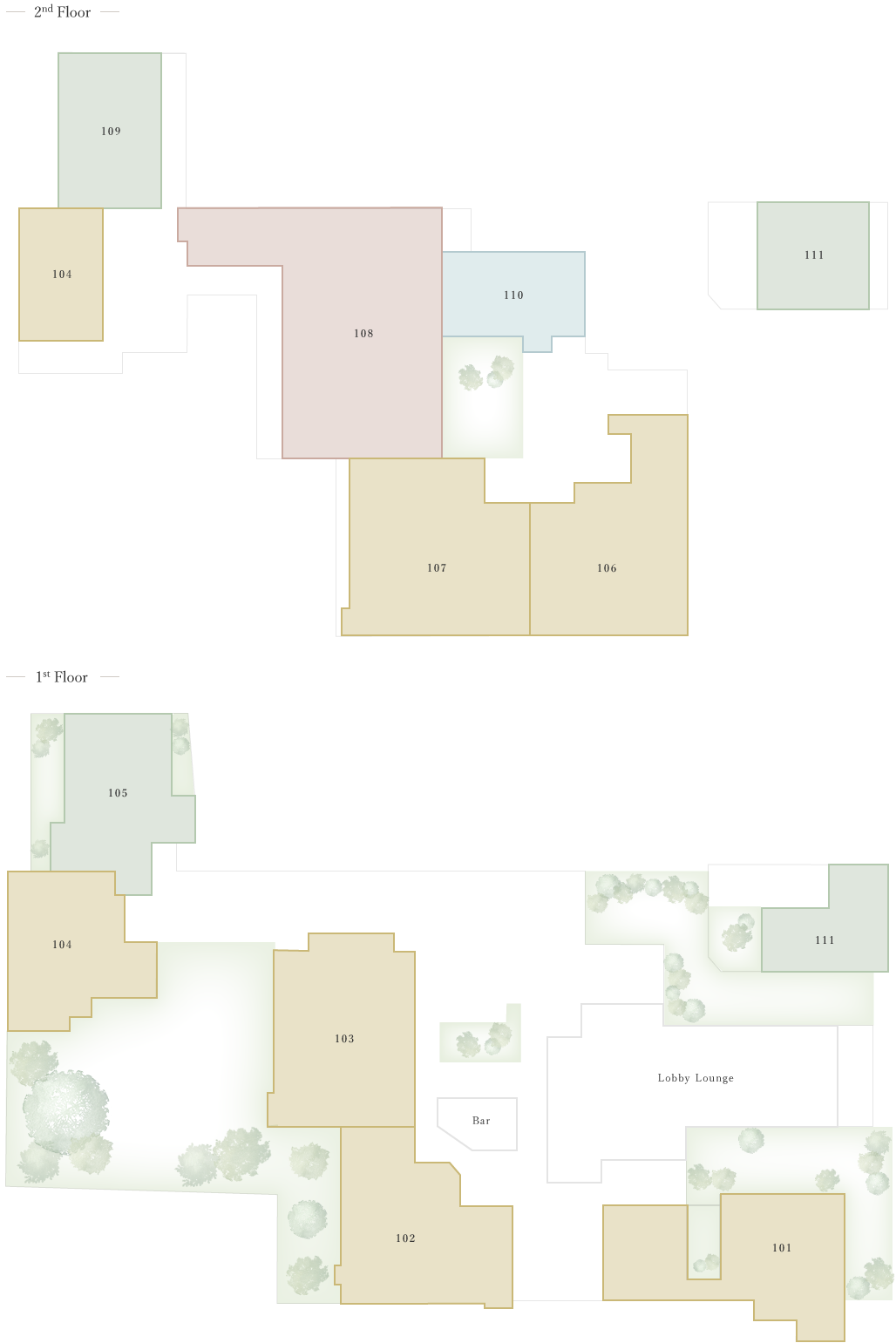
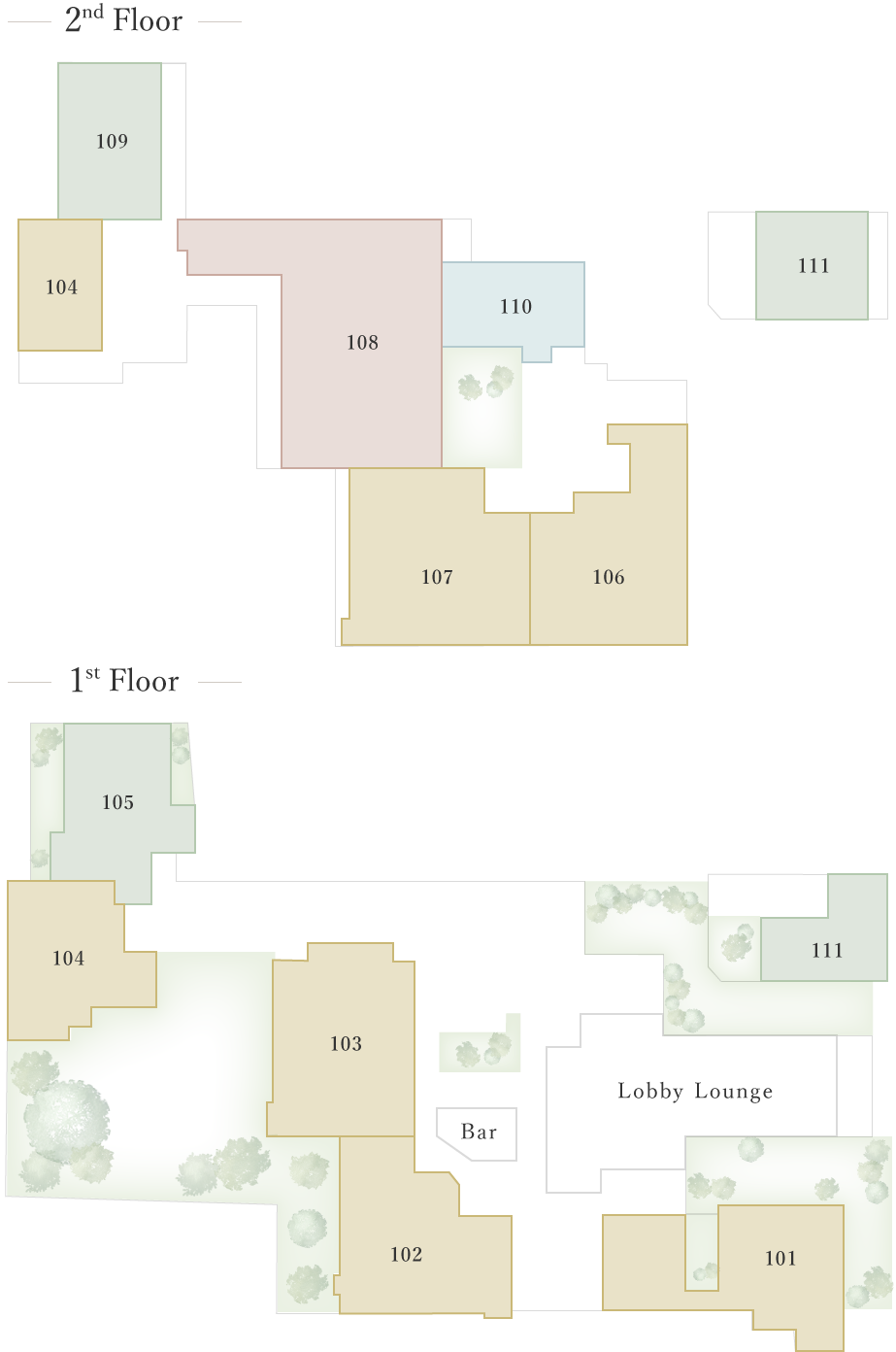
The annex avoids the uniform structure of a regular hotel in which the corridors are lined with doors.
Rather, with the spacious layout of the annex,the rooms are not adjacent to each other.
To get to any of the rooms the guest walks down a common corridor,then enters through a short passageway leading from the corridor,as if walking down a narrow alley in Kyoto.
Each of the rooms is unique: some are long and narrow like townhouses,some come with an additional small tatami-matted room, and others are equipped with a semi-outdoor bath,to accommodate and satisfy guests with various needs and preferences.
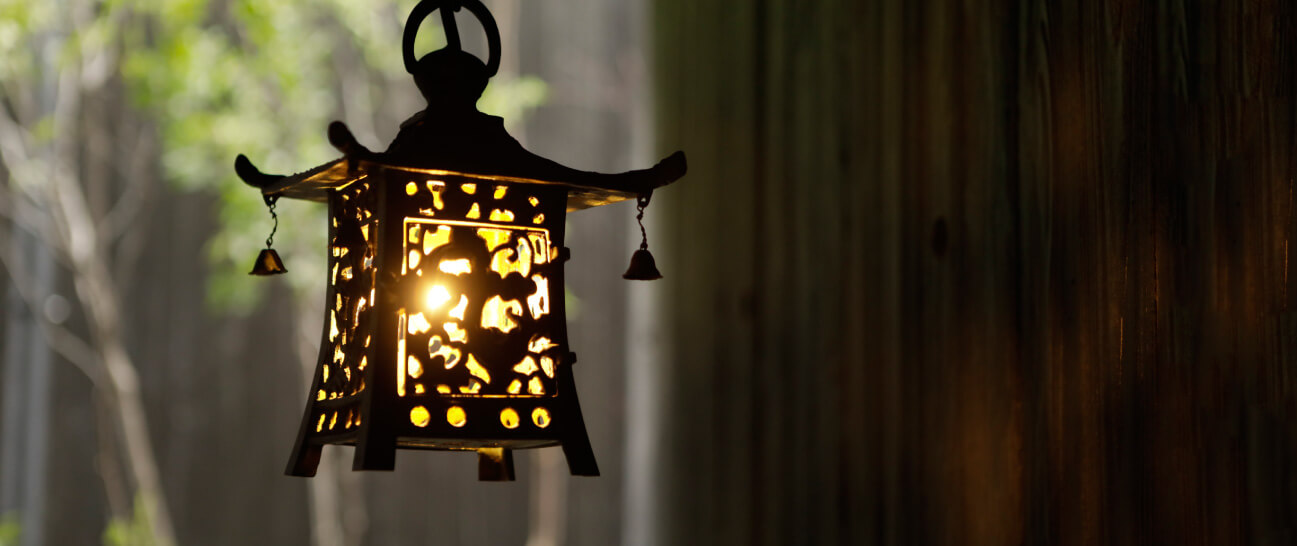

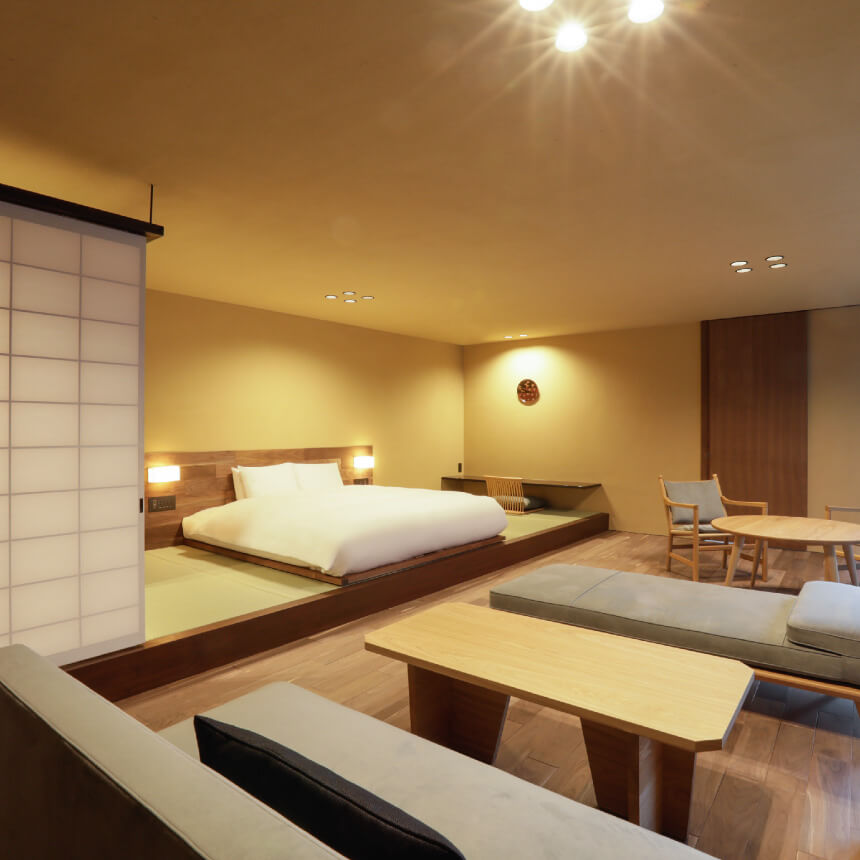
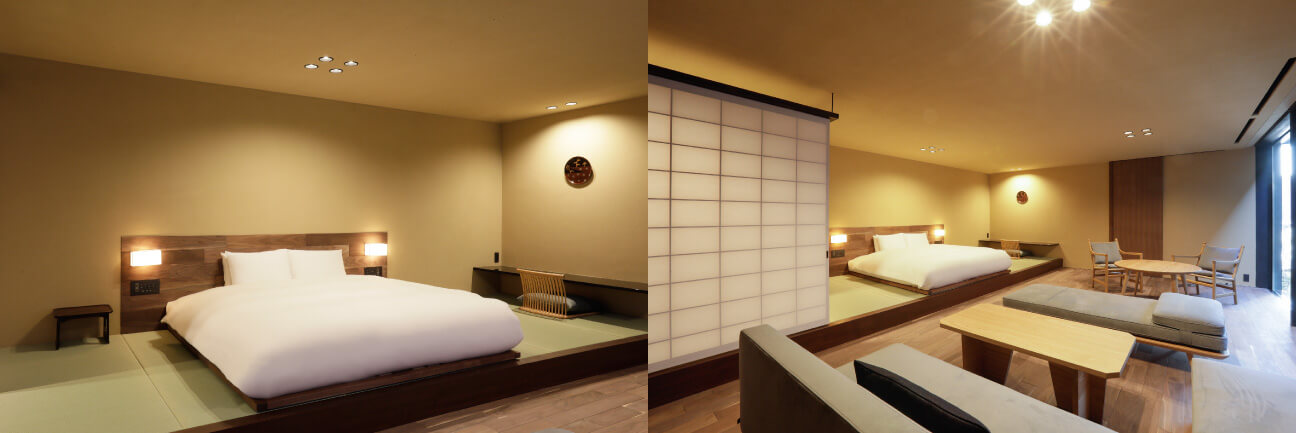
204 Garden View with Tatami Space
| Area | 70m2 |
|---|---|
| Accommodates | 2 to 4 people |
| Floor | 2nd floor |
| Bed sizes | King |
*If three people intend to stay in one room, please inquire directly at the front desk.
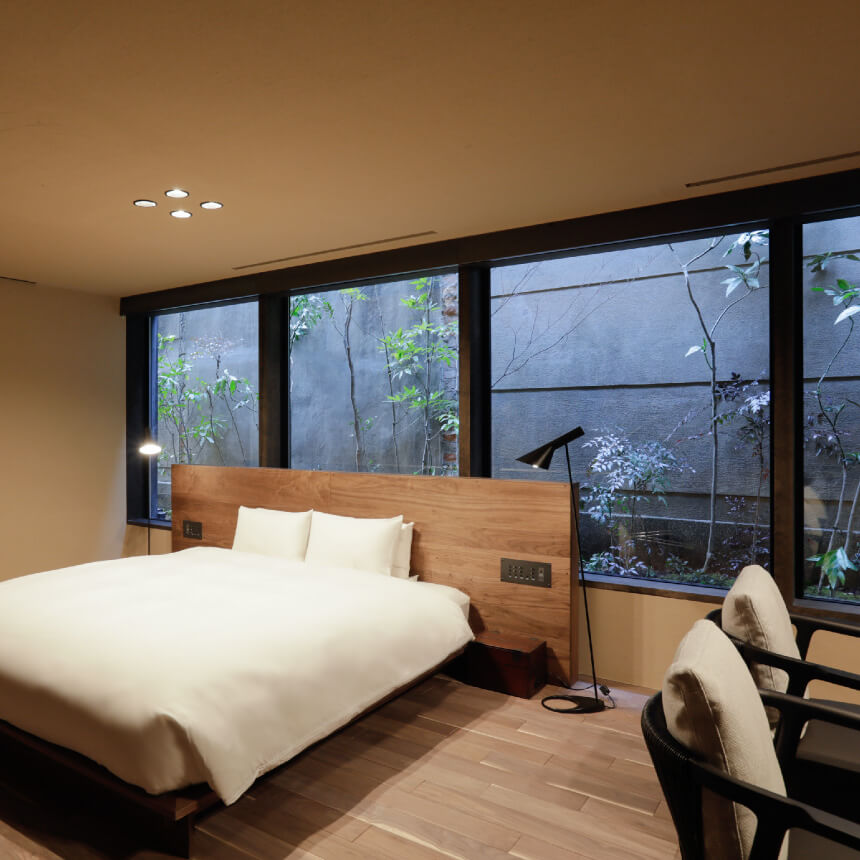
201 Open-air Bath with Courtyard View
| Area | 52m2 |
|---|---|
| Accommodates | 2 people |
| Floor | Ground Floor |
| Bed sizes | King |
*Equipped with semi-outdoor bath
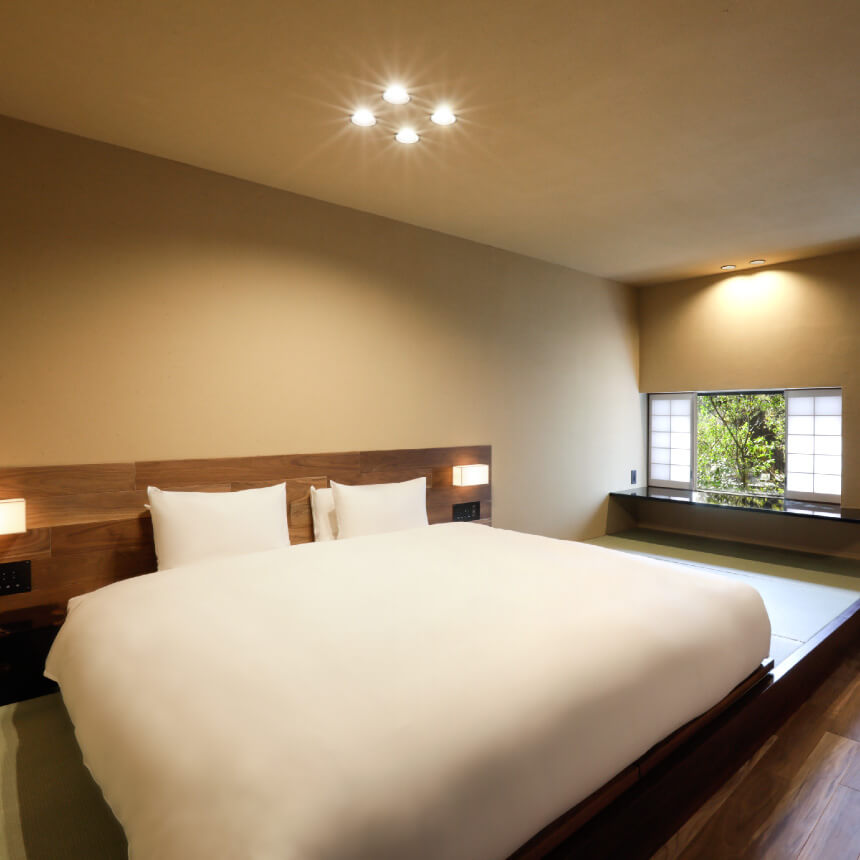
202 Courtyard View with Tatami Space
| Area | 49m2 |
|---|---|
| Accommodates | 2 to 3 people |
| Floor | 1st floor |
| Bed sizes | King |
*If three people intend to stay in one room, please inquire directly at the front desk.
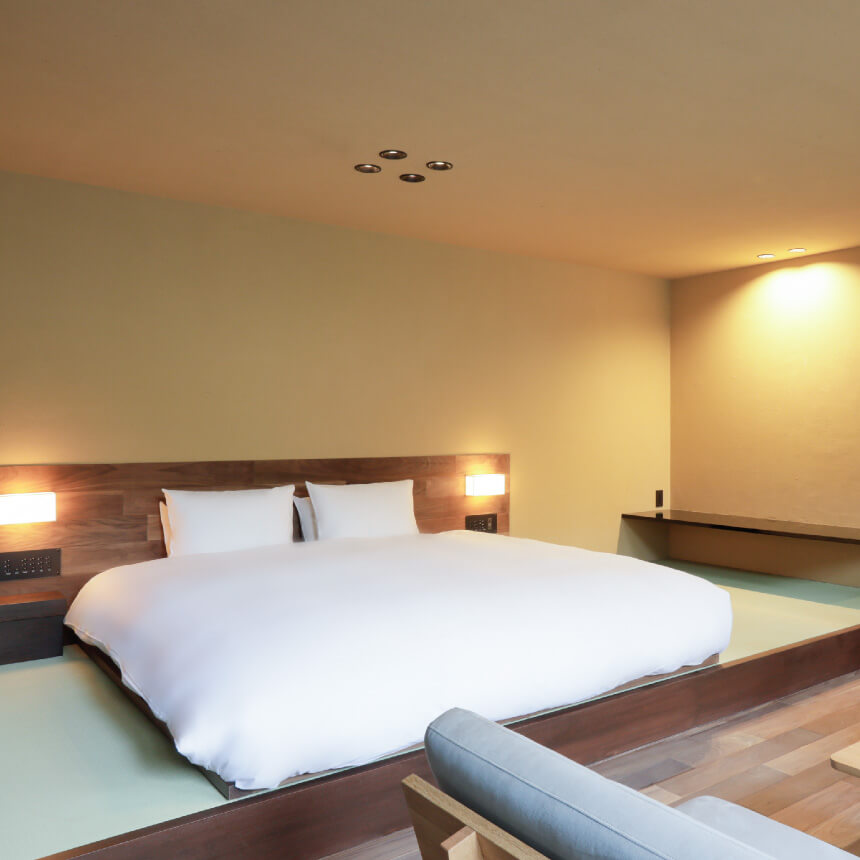
203 Garden View with Open-air Bath and Tatami Space
| Area | 47m2 |
|---|---|
| Accommodates | 2 to 3 people |
| Floor | 1st floor |
| Bed sizes | King |
*Equipped with semi-outdoor bath
*If three people intend to stay in one room, please inquire directly at the front desk.
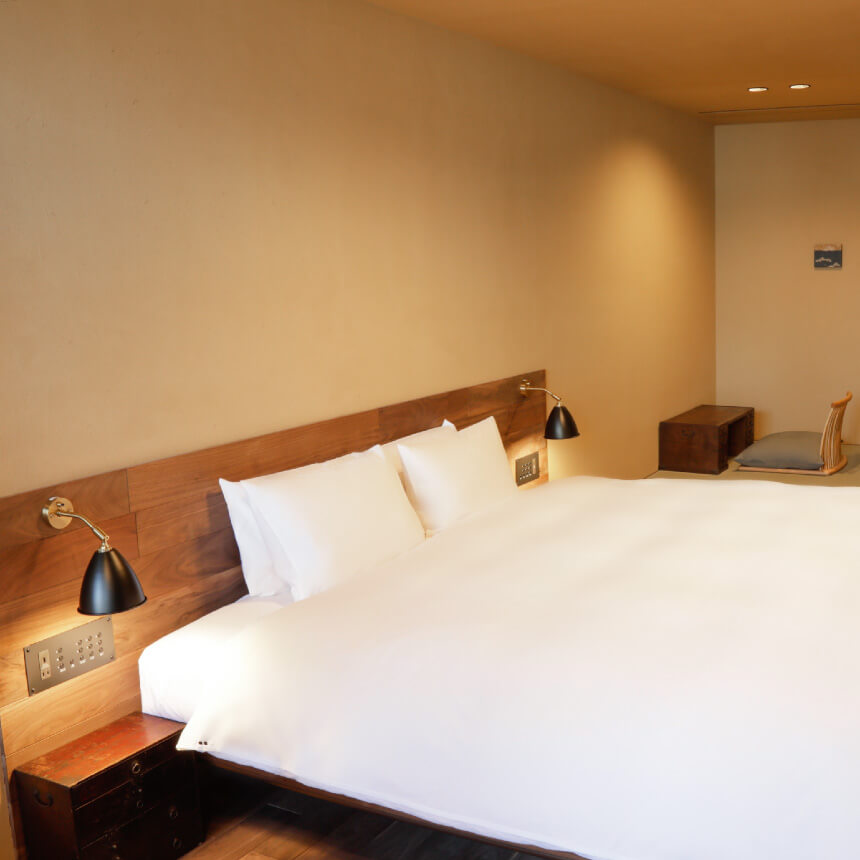
205 Courtyard View with Open-air Bath
| Area | 44m2 |
|---|---|
| Accommodates | 2 people |
| Floor | 2nd floor |
| Bed sizes | King |
*Equipped with semi-outdoor bath
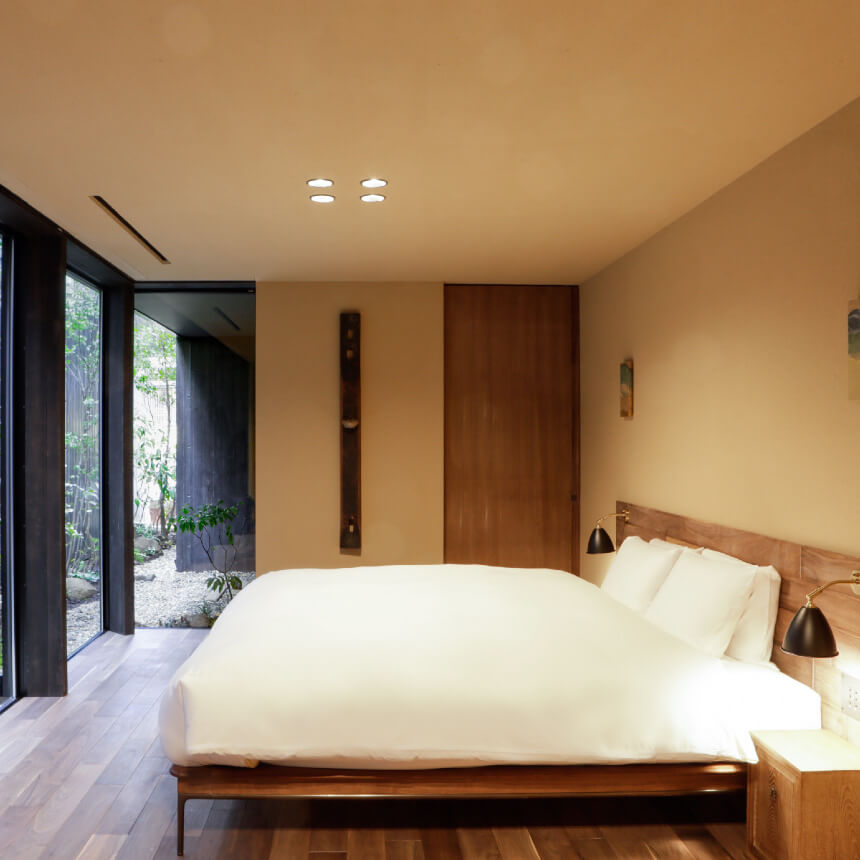
208 Courtyard View with Balcony
| Area | 45m2 |
|---|---|
| Accommodates | 2 people |
| Floor | 2nd floor |
| Bed sizes | King |
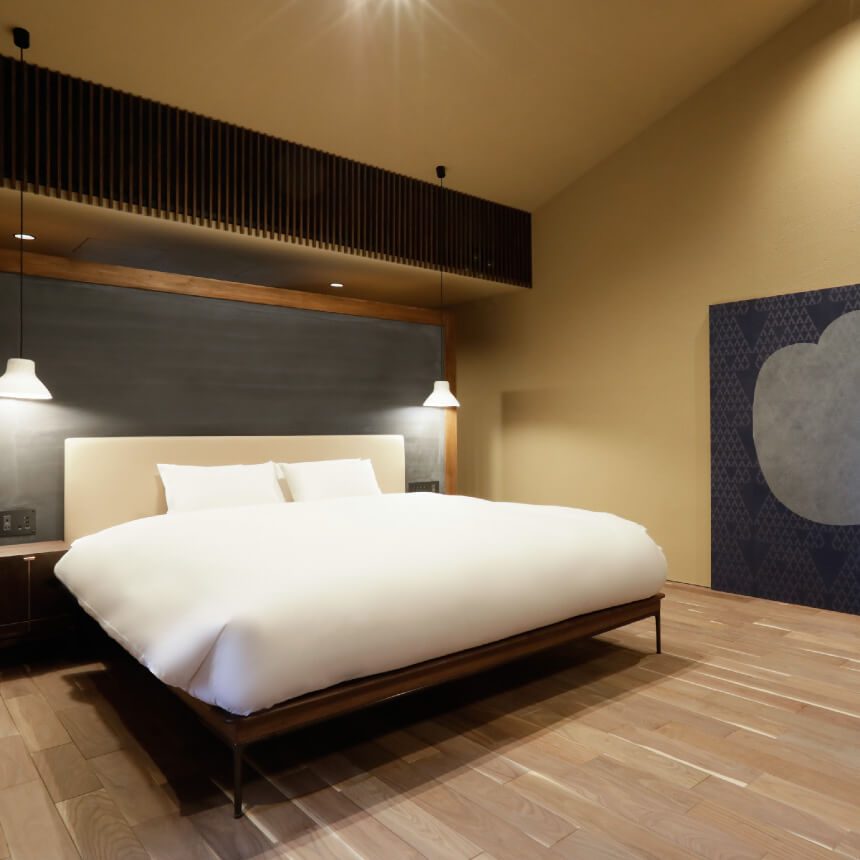
211 Courtyard View Bath Higashiyama View
| Area | 58m2 |
|---|---|
| Accommodates | 2 people |
| Floor | 3rd floor |
| Bed sizes | King |
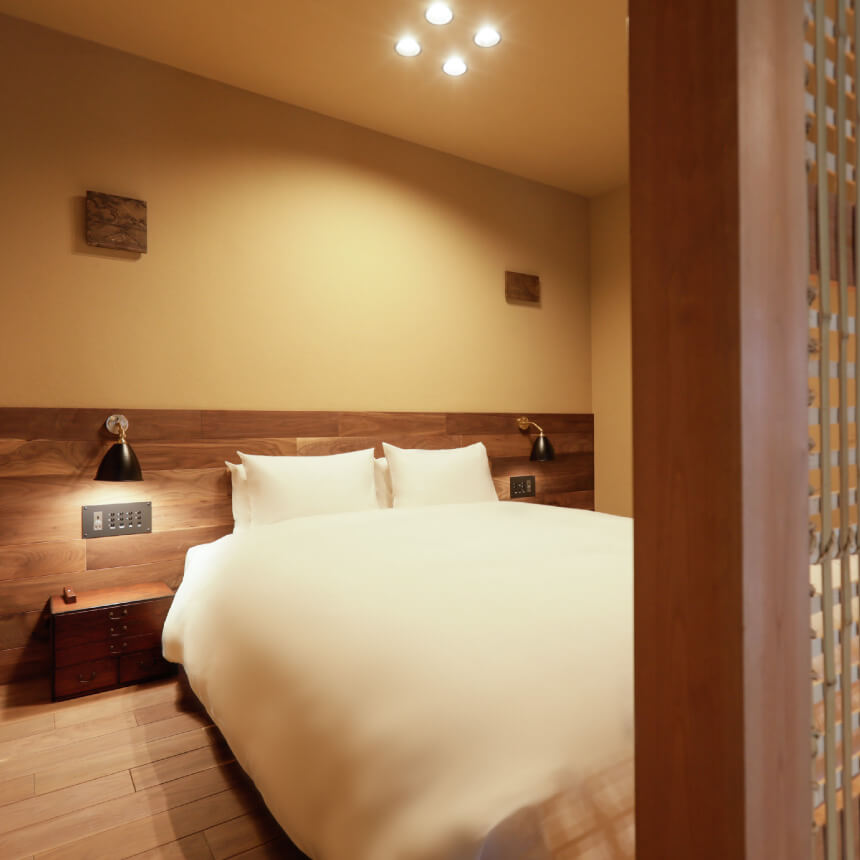
206 Courtyard View with Balcony
| Area | 43m2 |
|---|---|
| Accommodates | 2 people |
| Floor | 2nd floor |
| Bed sizes | Queen |
